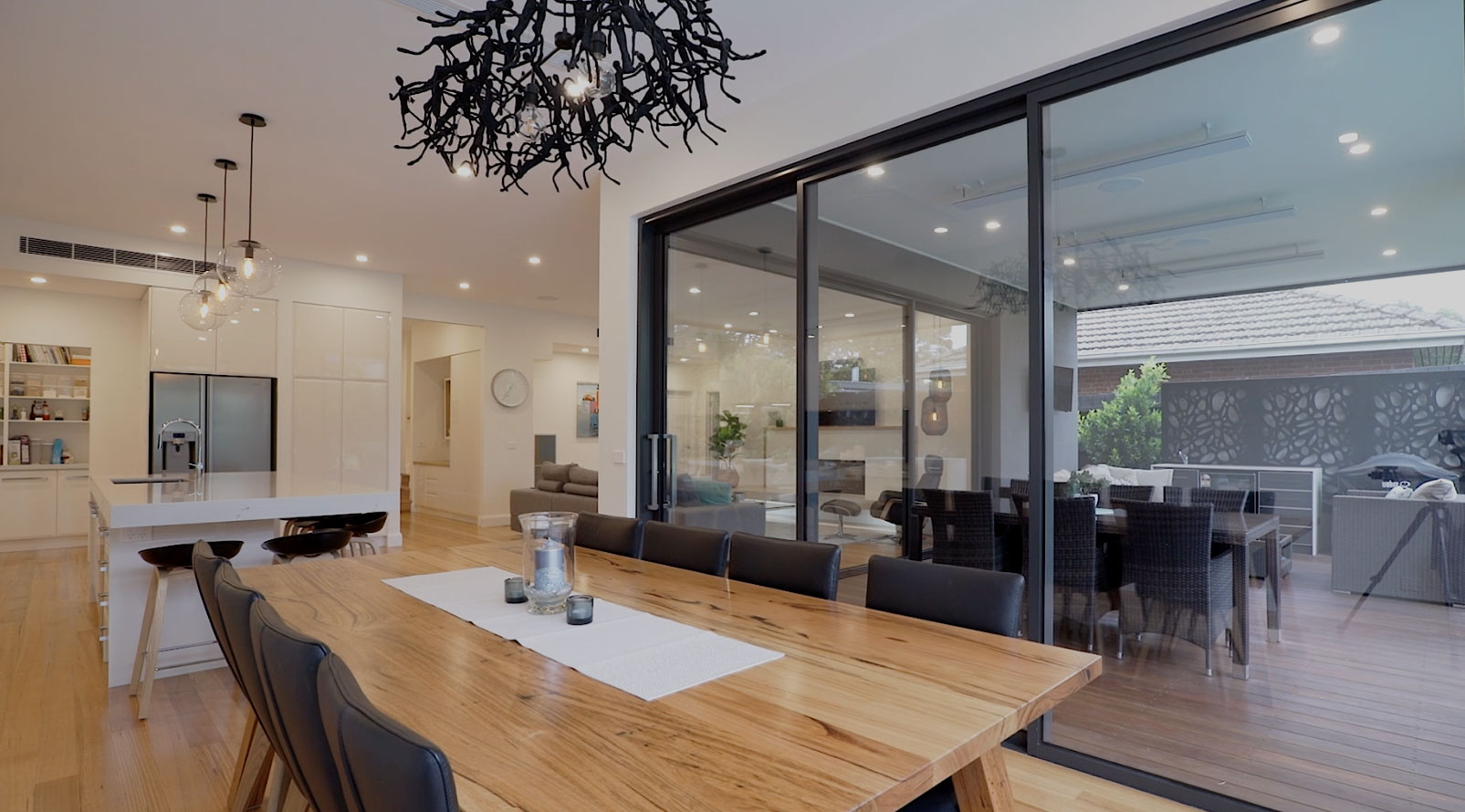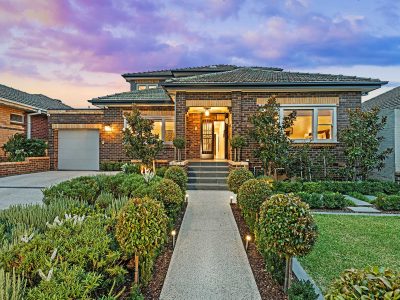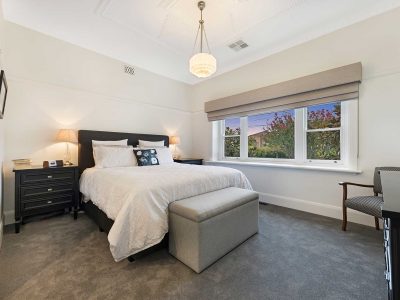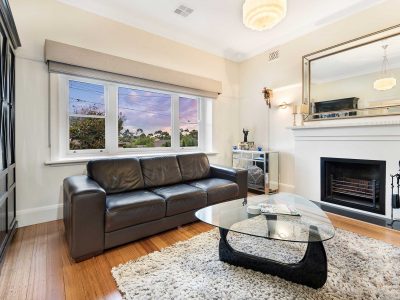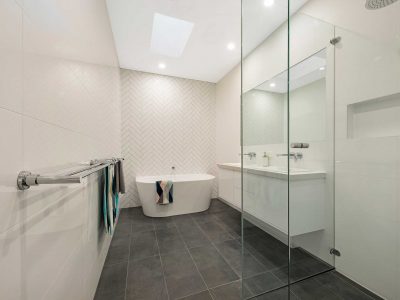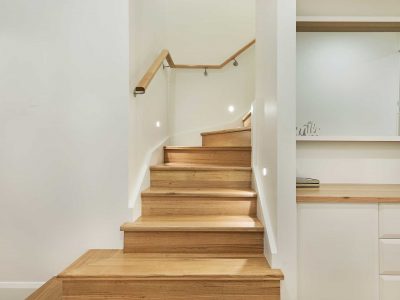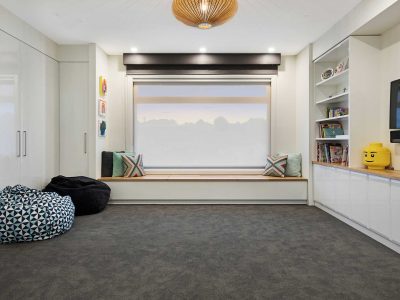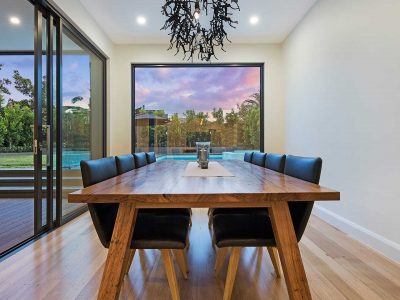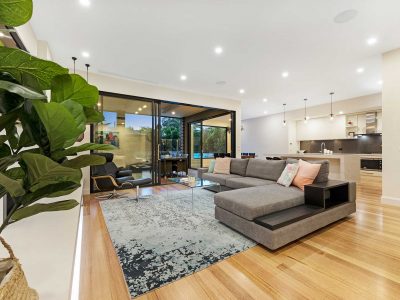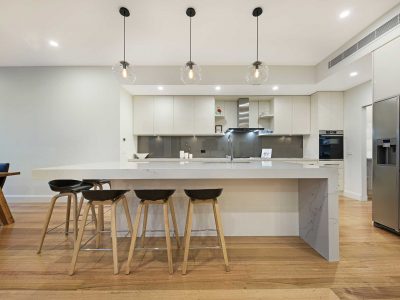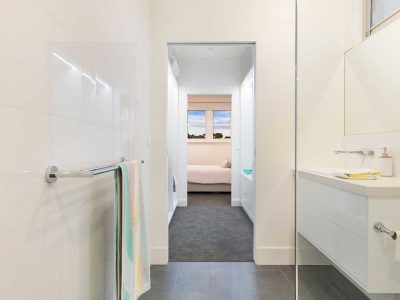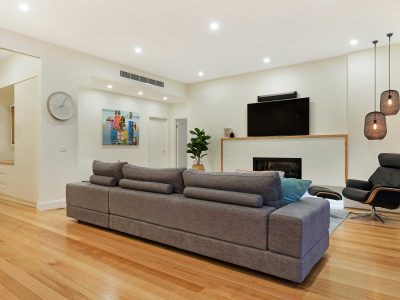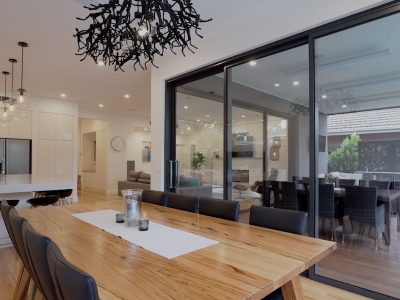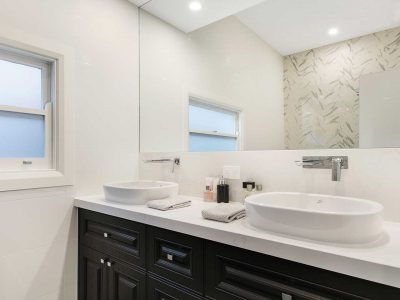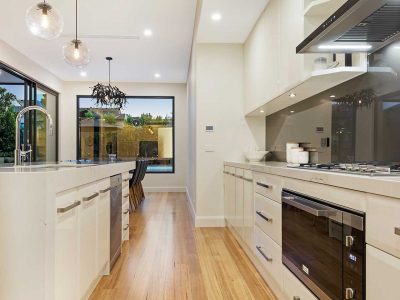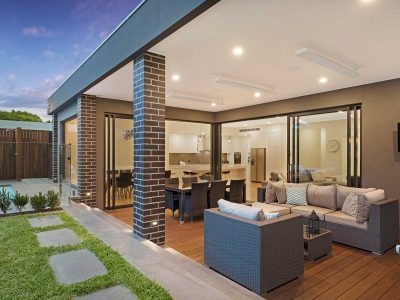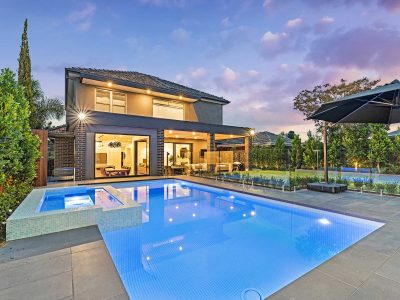Transforming an art deco delight
Like many families, Cameron & Claire and their three young kids had outgrown their single level, three-bedroom period home in Strathmore and debated whether to buy a larger home or to renovate.
Needing more space, we built a second story extension to complement the period façade incorporating three bedrooms, modern family bathroom with floor to ceiling tiling, and kids lounge area. We reworked the original space to create a contemporary rear extension, lounge, dining, kitchen, laundry and boot room.
Key Features
-
Second story & rear extension
- Upstairs kids area
- Ensuites and walk-in robes
- Herringbone subway bathroom tiles
- Custom stair case rails
- Hidden retractable sliding doors
- Garage door and aggregated concrete driveway
- Outdoor kitchen and BBQ area
Timeframe
-
8 Month build time including landscaping & pool
Key partners involved
CN Fitouts
Essendon Landscaping
Electrical Current Connections
Reece Essendon
Luscombe Tiles
Woodpecker Flooring

“We would like to take this opportunity to sincerely thank you for the amazing renovation and extension you completed on our home. We particularly appreciated your communication throughout the project, solution-oriented approach to overcoming unexpected occurrences, and fastidious attention to detail on finishes.
We were so impressed with your protection of our neighbour’s property which we utilised for access, as well as our own landscaped front garden. The care you demonstrated really highlights the pride you take in your work.
Finally, thank you for working so collaboratively with the landscaper and pool contractor. Without communication and a willingness to work collaboratively we would never have achieved the result in the timeframe we did.
Thank you again for crafting our family home, we just love it!”
Cameron and Claire


